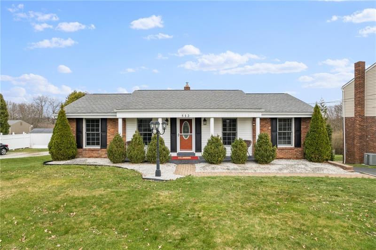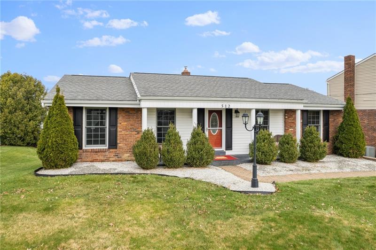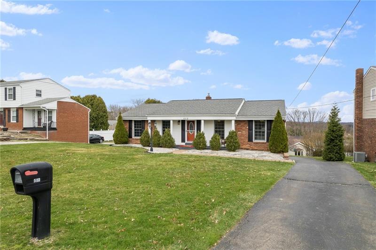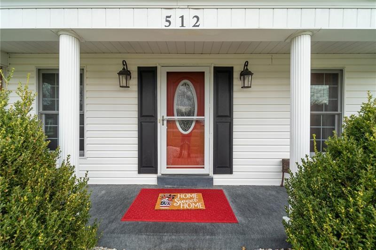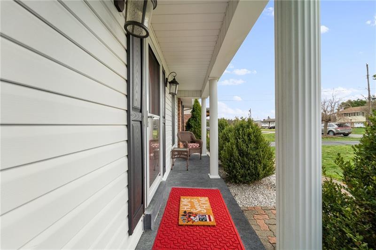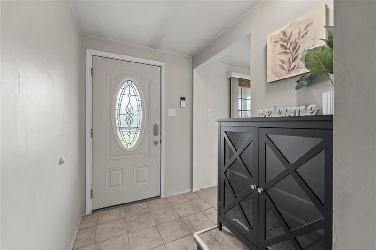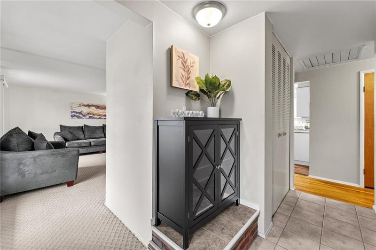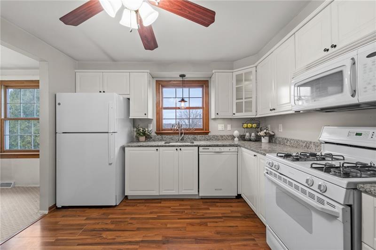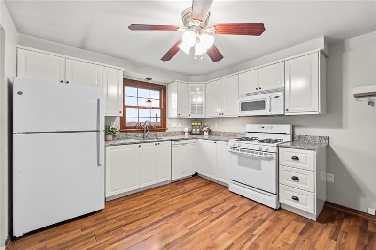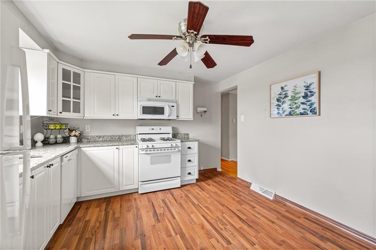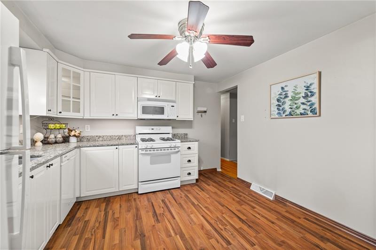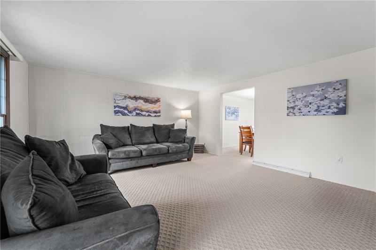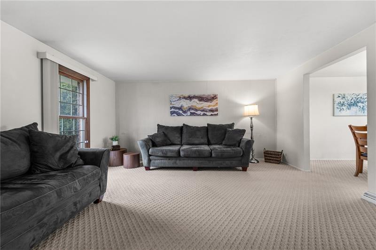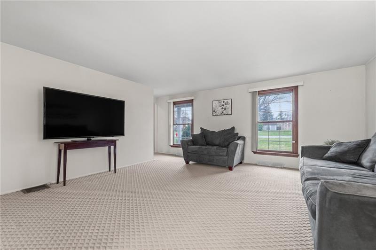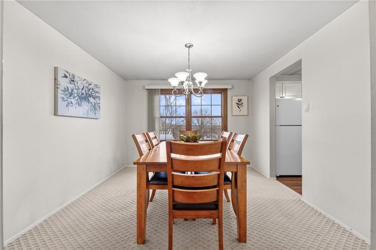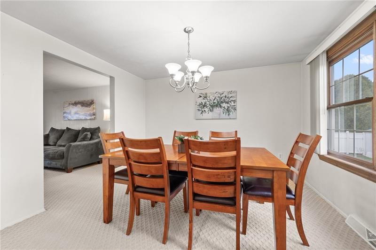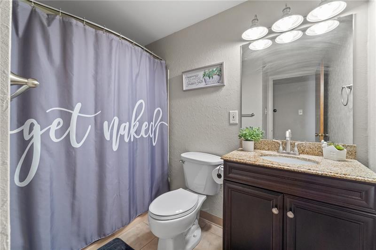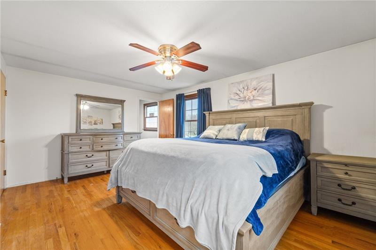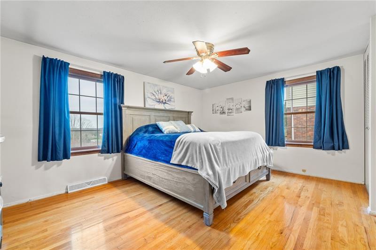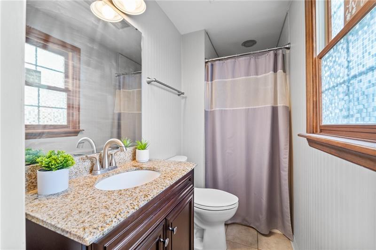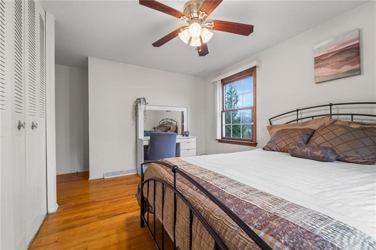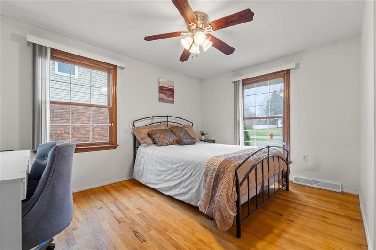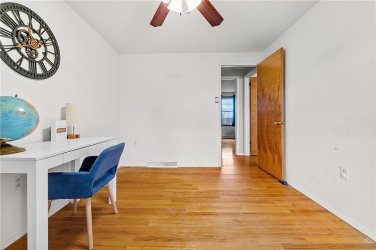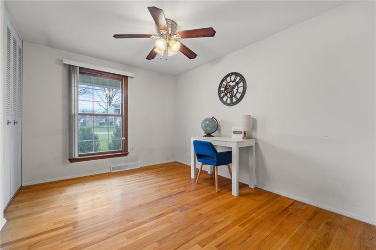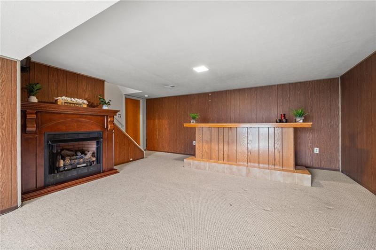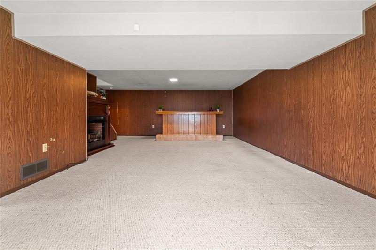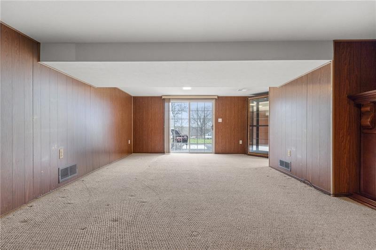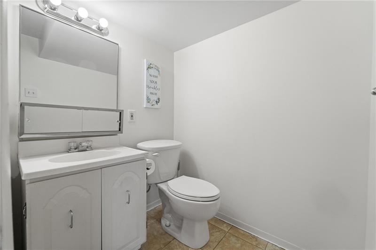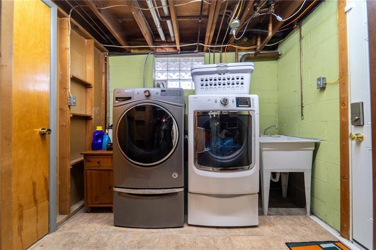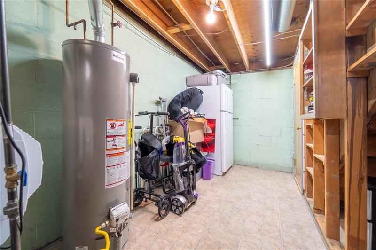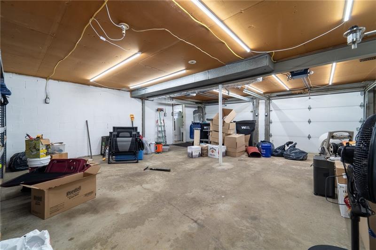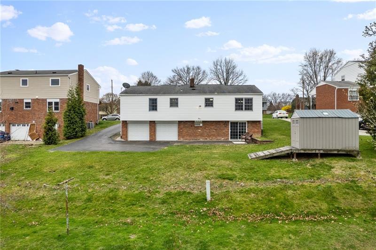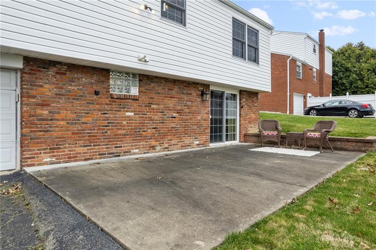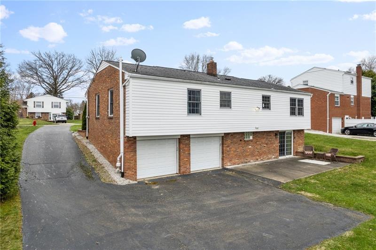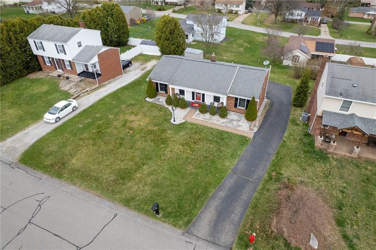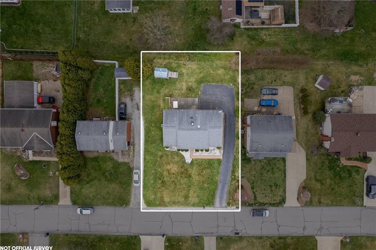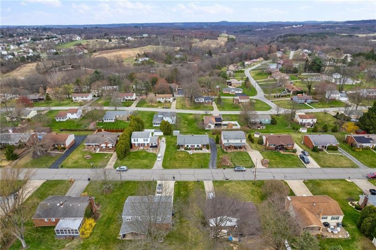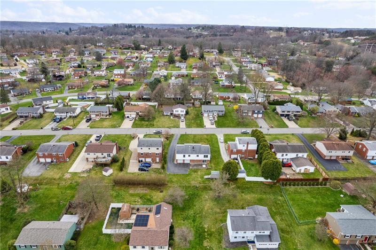512 Cornell Dr
Aliquippa, PA 15001
Get Directions ❯
- RES
- 3
- 2 Full / 1 Half
Welcome to 512 Cornell Drive, nestled in the heart of Center Township! This charming ranch-style home offers the perfect blend of comfort and convenience. Featuring 3 spacious bedrooms, 2.5 baths, and a 2-car garage, this property boasts ample space for your family's needs. Unwind in the spacious living room or retreat to the master suite, featuring a private ensuite bath for added luxury. Two additional bedrooms provide flexibility for guests, home office, or hobbies. Let's not forget about downstairs! A finished basement awaits, offering endless possibilities for recreation, a home gym, bar or a media roomthe choice is yours! Outside, enjoy the serene surroundings from the comfort of your patio, perfect for summer BBQs or morning coffee. Conveniently located near schools, shopping, and dining, and with easy access to major highways, this is the perfect place to call home. Don't miss out on the opportunity to make 512 Cornell Drive your ownschedule your showing today!
ROOMS
-
Living Room: Main Level (16x15)
Dining Room: Main Level (12x11)
Kitchen: Main Level (12x11)
Game Room: Lower Level (25x16)
-
Master Bedroom: Main Level (16x12)
Bedroom 2: Main Level (13x10)
Bedroom 3: Main Level (12x11)
ADDITIONAL INFO
-
Heating
Gas
-
Cooling
Central Air
-
Utilities
Sewer: Public
Water: Public
-
Parking
Integral Garage
Spaces: 2 -
Roofing
Asphalt - Status: Contingent
-
Estimated Annual Taxes
$3,183 -
Approximate Lot Size
0.2 apprx -
Acres
0.2000 apprx
